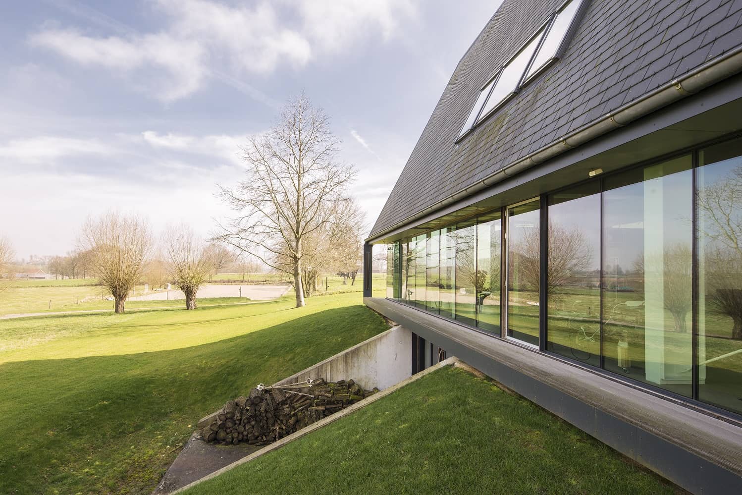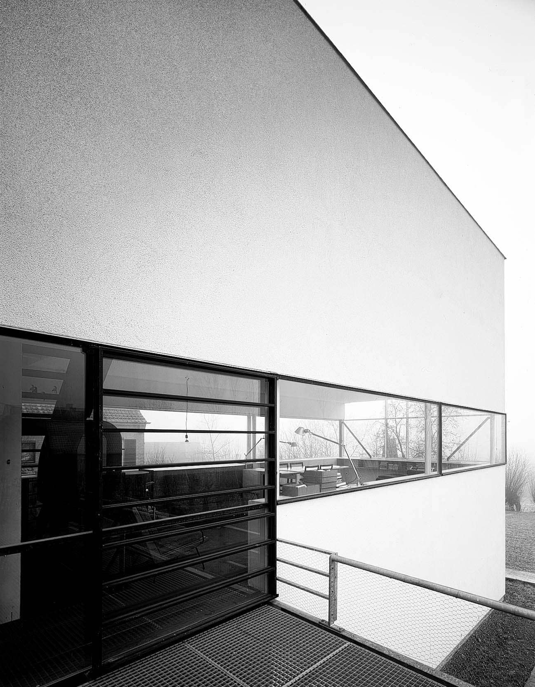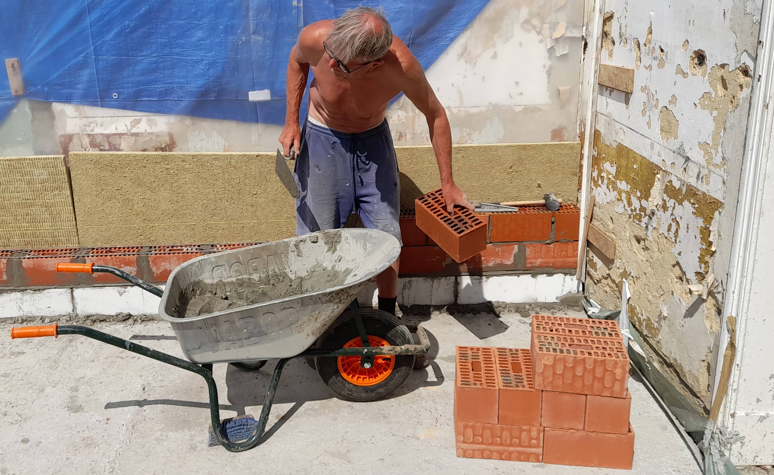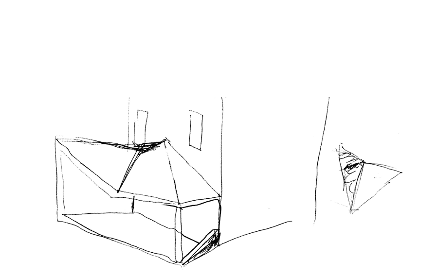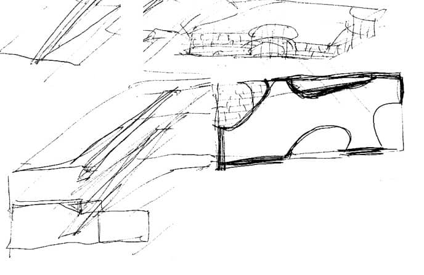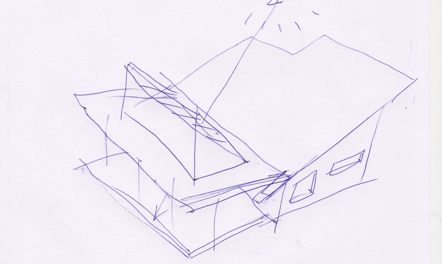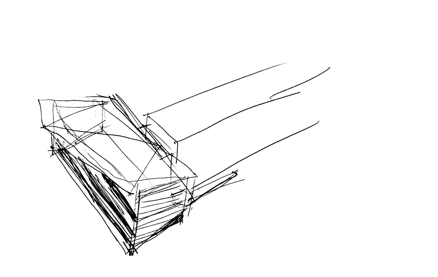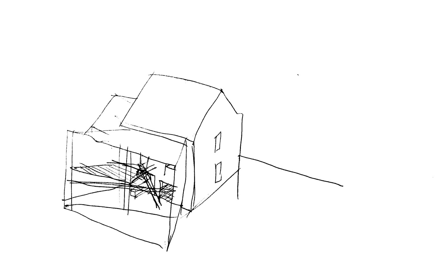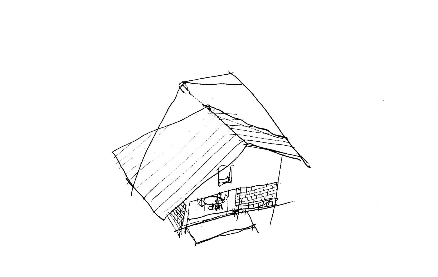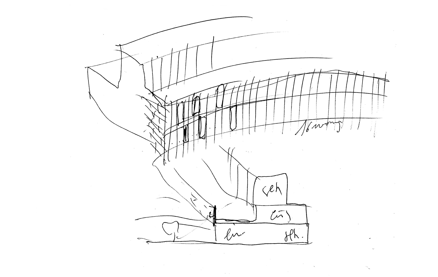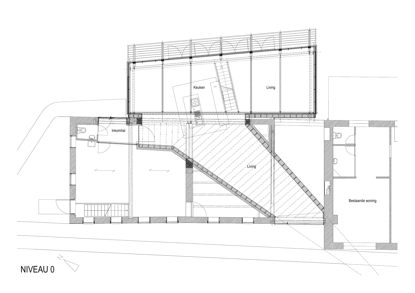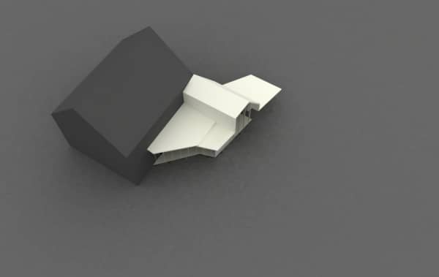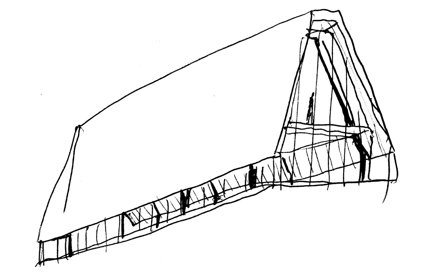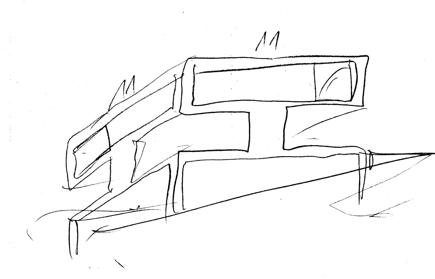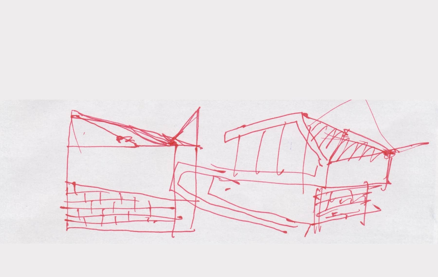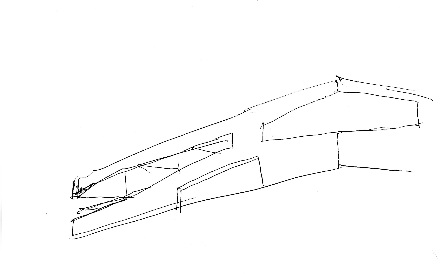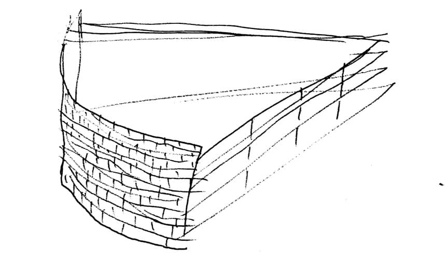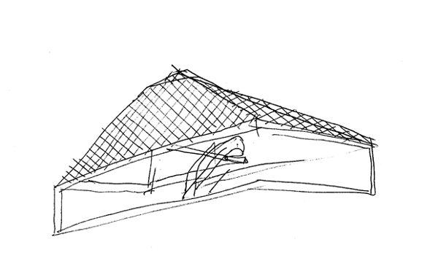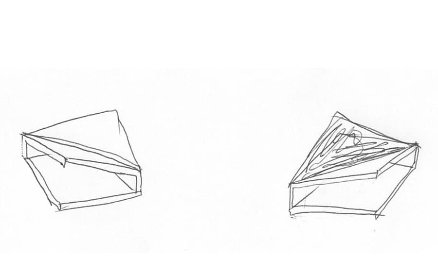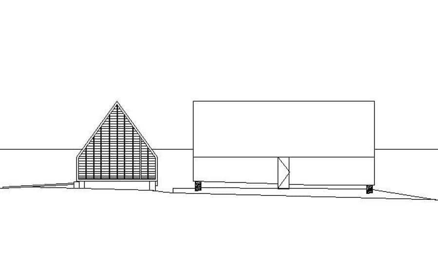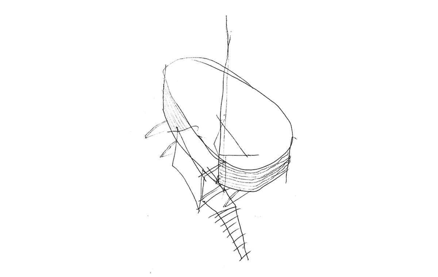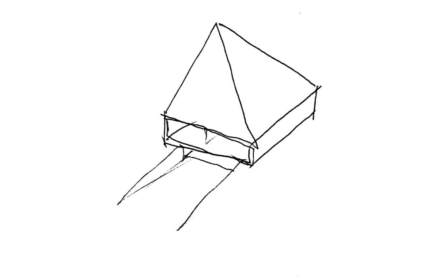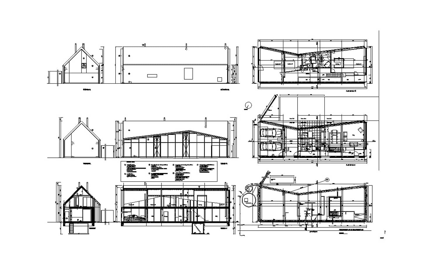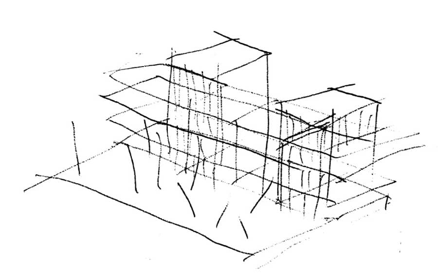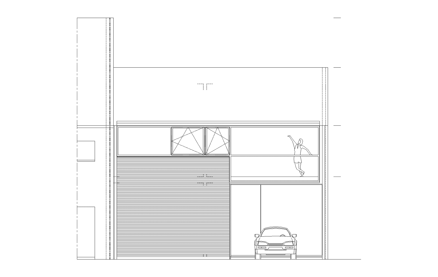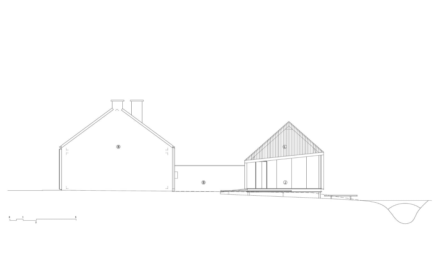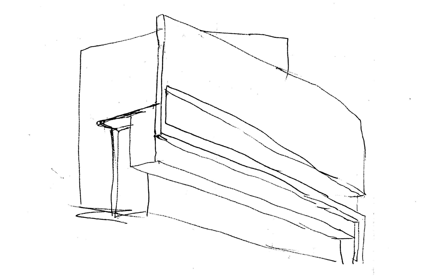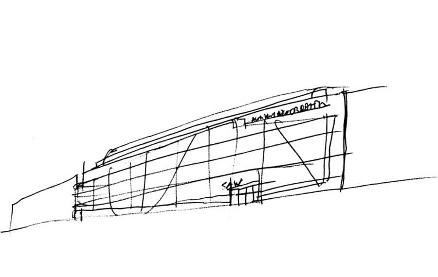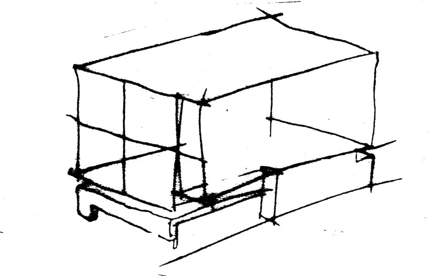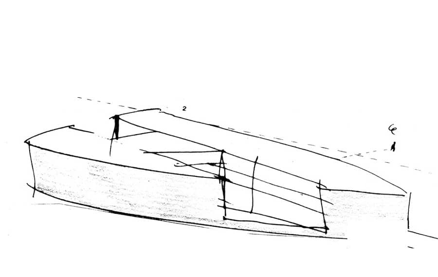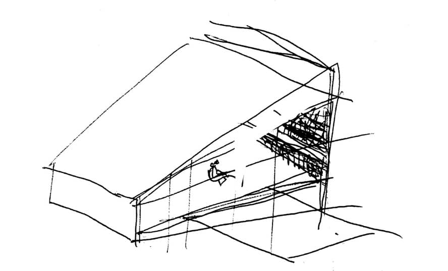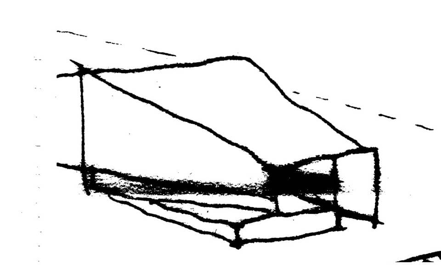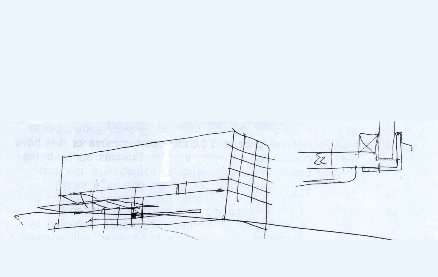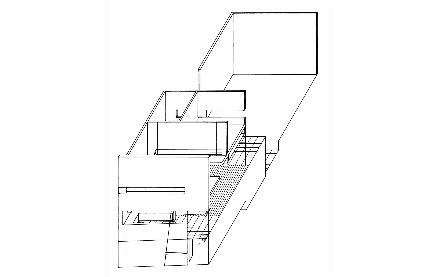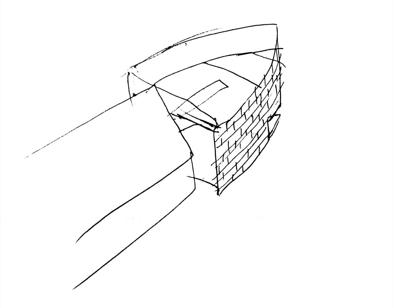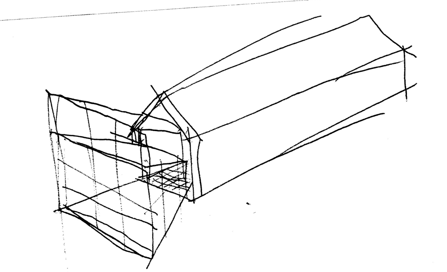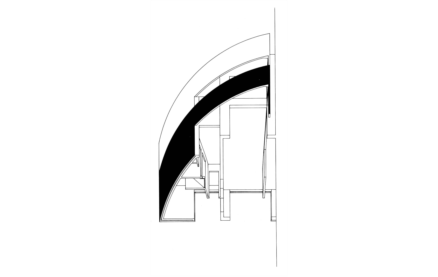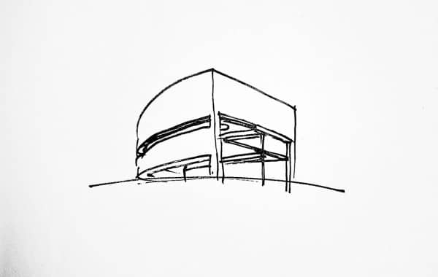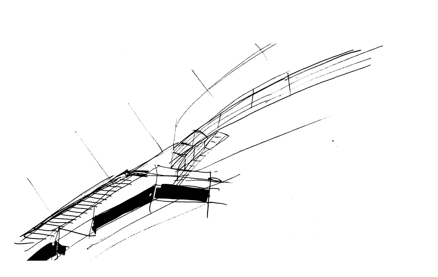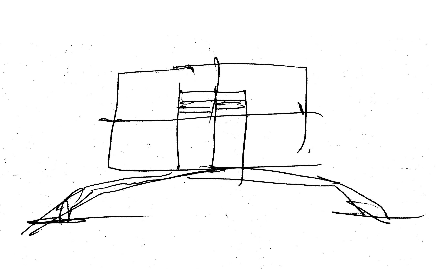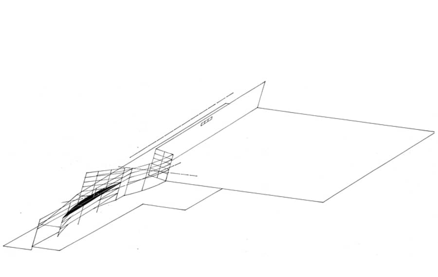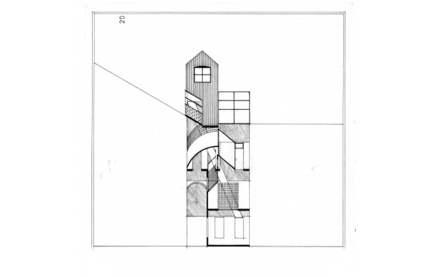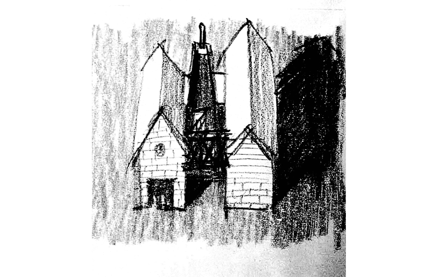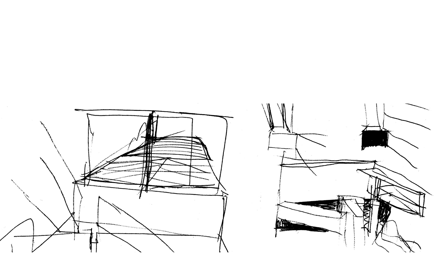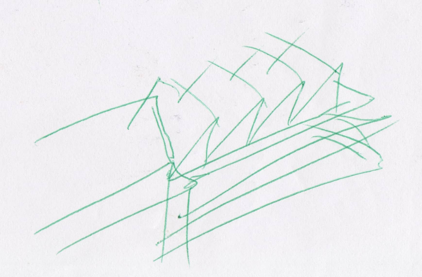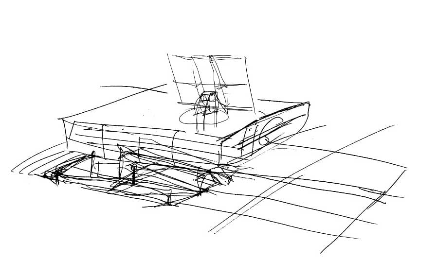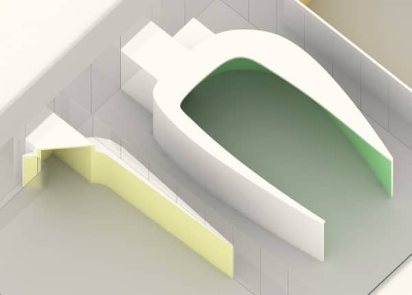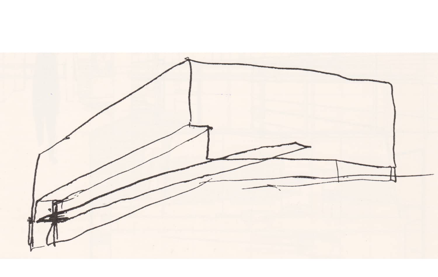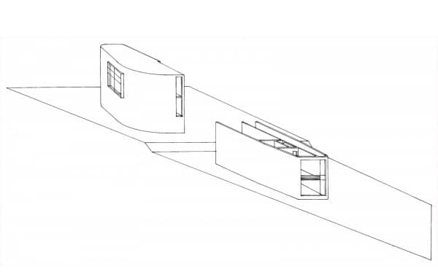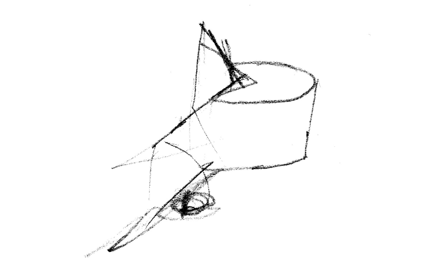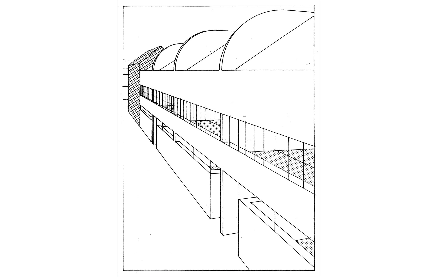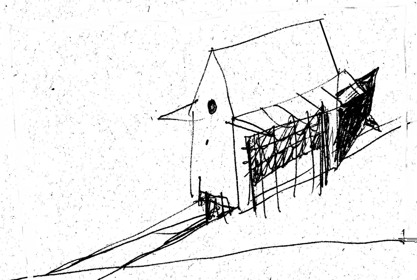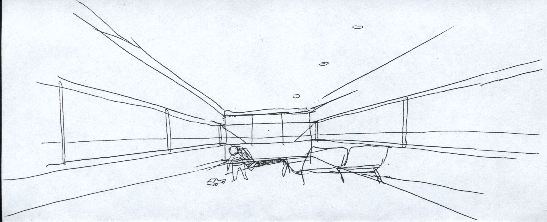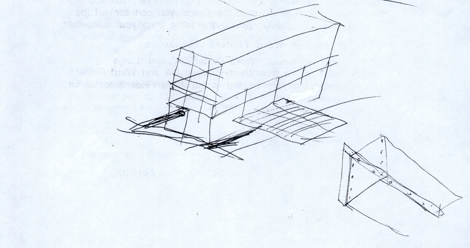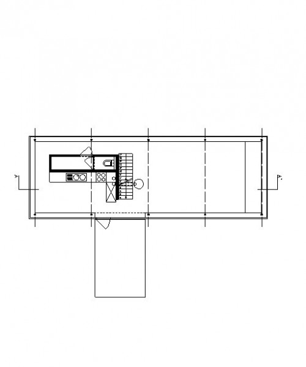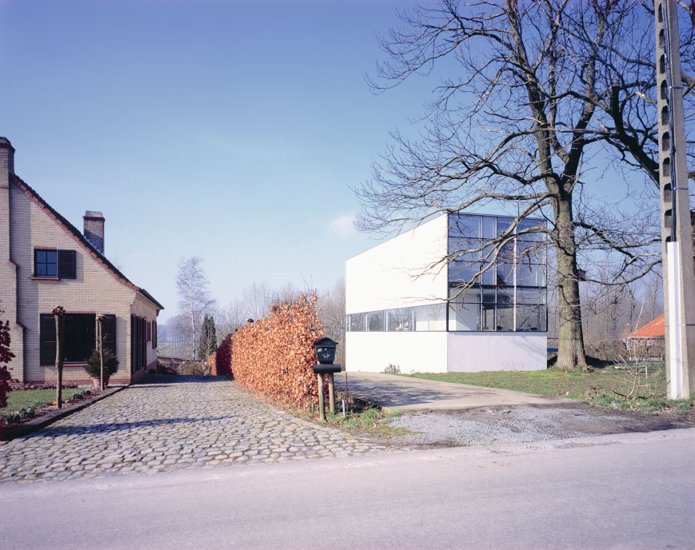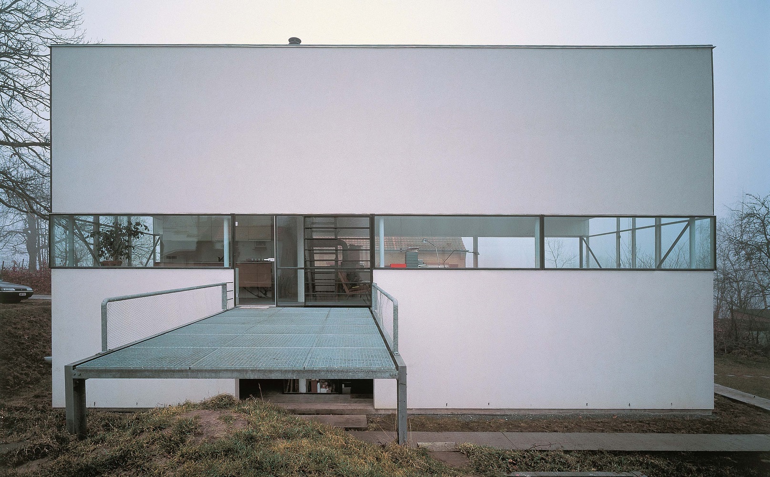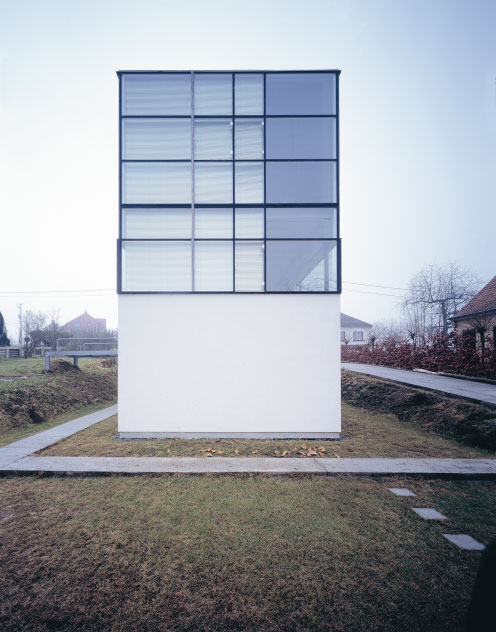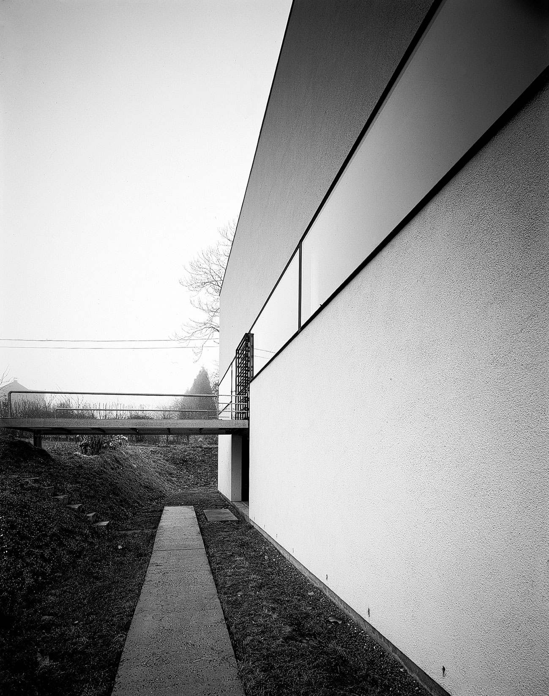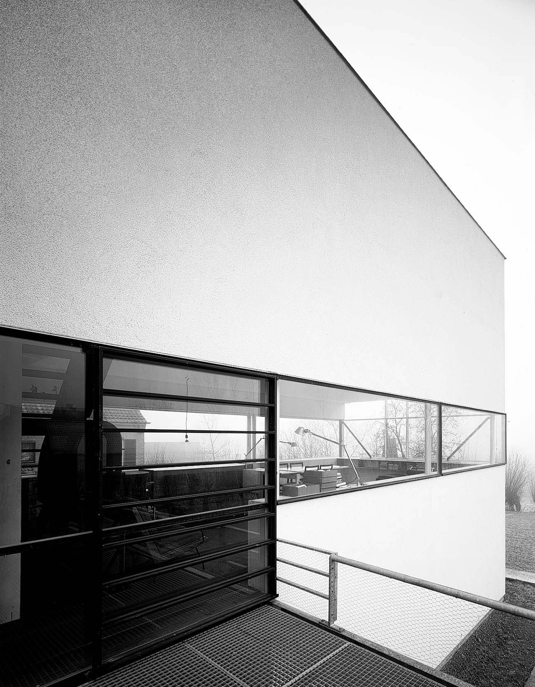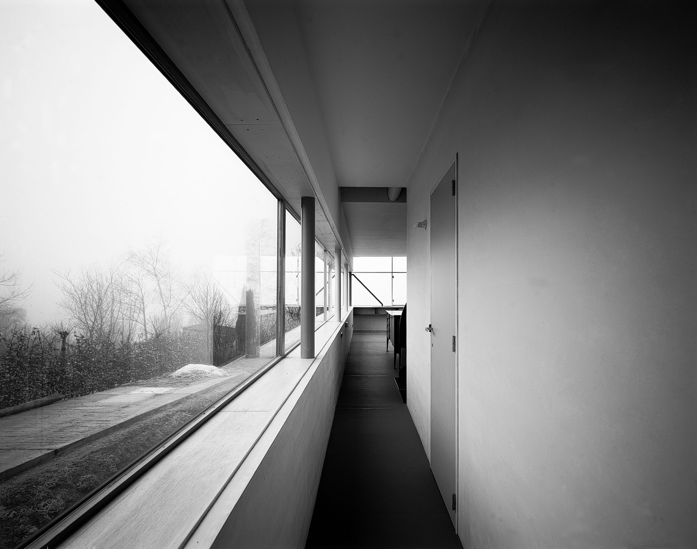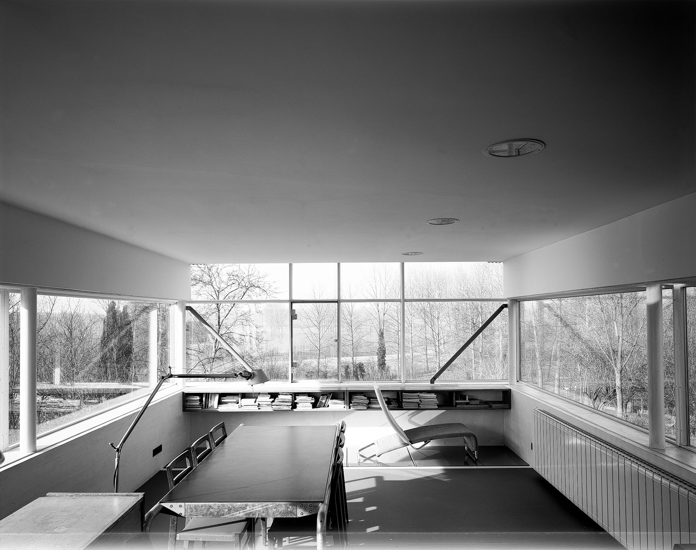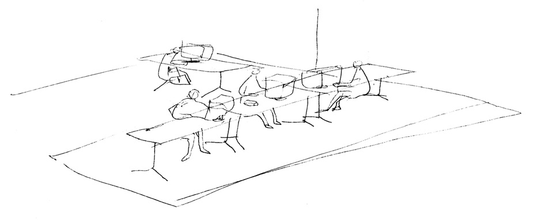Het bureau is een klein bureau met zeer diverse projecten waarbij het streven naar architecturale kwaliteit het doel is.
De eigenheid van onze architectuur wordt geïllustreerd door de gerealiseerde projecten, te zien op deze website.
Het bureau is momenteel een eenmansbureau, in functie van bepaalde opdrachten uitgebreid met occasionele medewerkers.
We werkten zowel voor particulieren als overheden - wij ontwerpen graag voor jou, indien jij onze architecturale benadering waardeert - hoe klein ook jouw project.
Architect - urban planner - professor emeritus KUL - Sint Lucas Brussels - Ghent.
Studied architecture 1970-1976 and urban development 1974-1977 at Sint Lucas Brussels,
Lecturer Sint Lucas (currently Faculty of Architecture, Campus Sint-Lucas Brussels and Ghent) from 1981 to 2018
Bibliography:
P.Vermeulen, Eugeen Liebaut, catalogus deSingel,Antwerpen 1991
F. Strauven, Eugeen Liebaut architect ,Ludion,2000
Belgium Architecture and Design in S.D. (Japan),1987
A.Wortmann,’Maison sans front’,in Archis (NL), 1991,nr11,pp.28-32
F.Notteboom, ‘Liebaut, scherpe componenten voor een broos evenwicht’, in A+,1993,nr.125, pp 32-35
M.Dubois,Belgio - Architettura, gli ultimi vent’anni, Milaan 1993 (I) pp. 148-51
R.Nys,4Liebaut, picocolo teatro a Bruxelles’,in Domus (I), feb 1993,pp.14-16
E. Doutriaux,’Eugeen liebaut’, in l’Architecture d’Aujourd’hui (FR), april 1994,nr.292,pp.86-89
G.Gili, Private Retreats, Barcelona (SP), 1995,pp.110-13
A. Wortmann,’Eugeen Liebaut’, in Archis (NL),1995,nr.12,pp.76-80
Liliane Knopes e.a., Flanders New Architecture, Brussel 1995, pp 48-49 en PP. 80-81
F.Stauven,’Drie recente werken van Eugeen Liebaut’, in A+,januari1999,nr.6, pp.44-51
M.Cohen,’Eugen Liebaut - Experiences in the plasticity of volumes’, in Casas Internacional (E), juli 1999, pp. 58-61
J.Salazar en M. Gausa. Single-family housing - the Private Domain, Basel (CH) 1999
S.Tamnorini, Living in a Small Space, Stuttgart (D) en Londen (GB) 1999, pp.76-79
Quadrens d ’ arquitectura i urbanisme, Barcelona (E) July 2000 p 144-151
Liliane Knopes e.a., Belgium New Architecure Brussel 2001, pp. 178-181
F. Strauven, One-hundered houses for one-hundred european architects of the xx century, Köln 2004,pp. 240-245
A.Mostaedi, Urban Houses, Barcelona (E) 2002, pp 44-51
D.Pieters, de ARCHITECT, ‘s Gravenhage (NL), april 2002, pp.74-75
J. Braun, Einfach wohnen in Glas Architectur und Technik, Stuttgart (D)2002, pp. 23-27
J.Claisse en P.Loze, Belgium New Architecure 2, Brussel, 2003, pp. 252-555
L.Dhooghe, Passementerie wordt kunstencentrum in Proscenium, dec-jan-febr 2003 -2004, pp. 6-11
F. Strauven, One-hundered houses for one-hundred european architects of the xx century, Köln 2004,pp. 240-245
J.Claisse en P.Loze, Belgium New Architecure 3, Brussel, 2005, pp. 66-69
M. Cohen, ‘Passagiersschip in glas’, in A+, augustus - september 2005, pp. 50-53
S. Sterken, Immeuble Limmart, Bruxelle in D’Archirectures 158, Paris (FR) 2006, pp. 68-70
Jaarboek Architectuur Vlaanderen 1990 - 1993, Brussel 1998, pp 134-135
Jaarboek Architectuur Vlaanderen 1996 - 1997, Brussel 1998, pp 126-131
Jaarboek Architectuur Vlaanderen 1998 - 1999, Brussel 2000 pp 84-87 en 38-139
Jaarboek Architectuur Vlaanderen 04 - 05, Brussel 2006 pp 122 - 127
Since 2018, participated in the annual publication / architecture prize for students - LucAs-architectuurbook The Eugeen-Tanja Selection
Exhibitions:
Individual exhibitions:
1982 Sint-Lukasgalerie, Brussel
1983 Rijksuniversiteit Gent
1991 deSingel Antwerpen
2001 Kunstencentrum Netwerk,
2017 EUGEEN LIEBAUT, educating architecture, Fondation CIVA Stichting Brussel
Group exhibitions:
1985 Jonge Architecten in België, SAM,Gent
1991 Arhitetti (della Fiandra), Vijfde Internationale Architetuurbiënnale van Venetië(I)
1996 Nouvelle architecture en Flandre, Centre d’architecture Arc- en Rêve, Bordeaux(FR)
1996 De rijkdom van de eenvoud - L’éloge de la simplicité, Fondation pour l’Architecture, Brussel
1997 Arquitecture de Flanders, Col-legi d’ A’quitectes de Catalunya, Barcelona(E)
2001 One-hundered houses for one-hundred european architects of the xx century Politecnico di Milano(I)
Bart Van Schuylenbergh, Erik Geens, Tom Cartrysse, Jan de Muynck, Huug Lemmens, Rik Abbenbroeck, Hendrik Van Liedekerke,
Mark Dutré, Timothy De Slovere, Johan Anrys, Roland Piffet, Rika De Vos, Bert Scheirlynck, Tom Van den Daele, Peter Geraerts,
Karolien Noyez, Stan Vandriessche, Roeland Van Lammeren, Nick Peeters, Sam De Bock, Marieken Broos, Koen Schoukens, Tom Van de Kerckhove, Bernard Derveaux, Michael Lefeber, Sylvester Vandeweghe, Mathias Desmecht.


